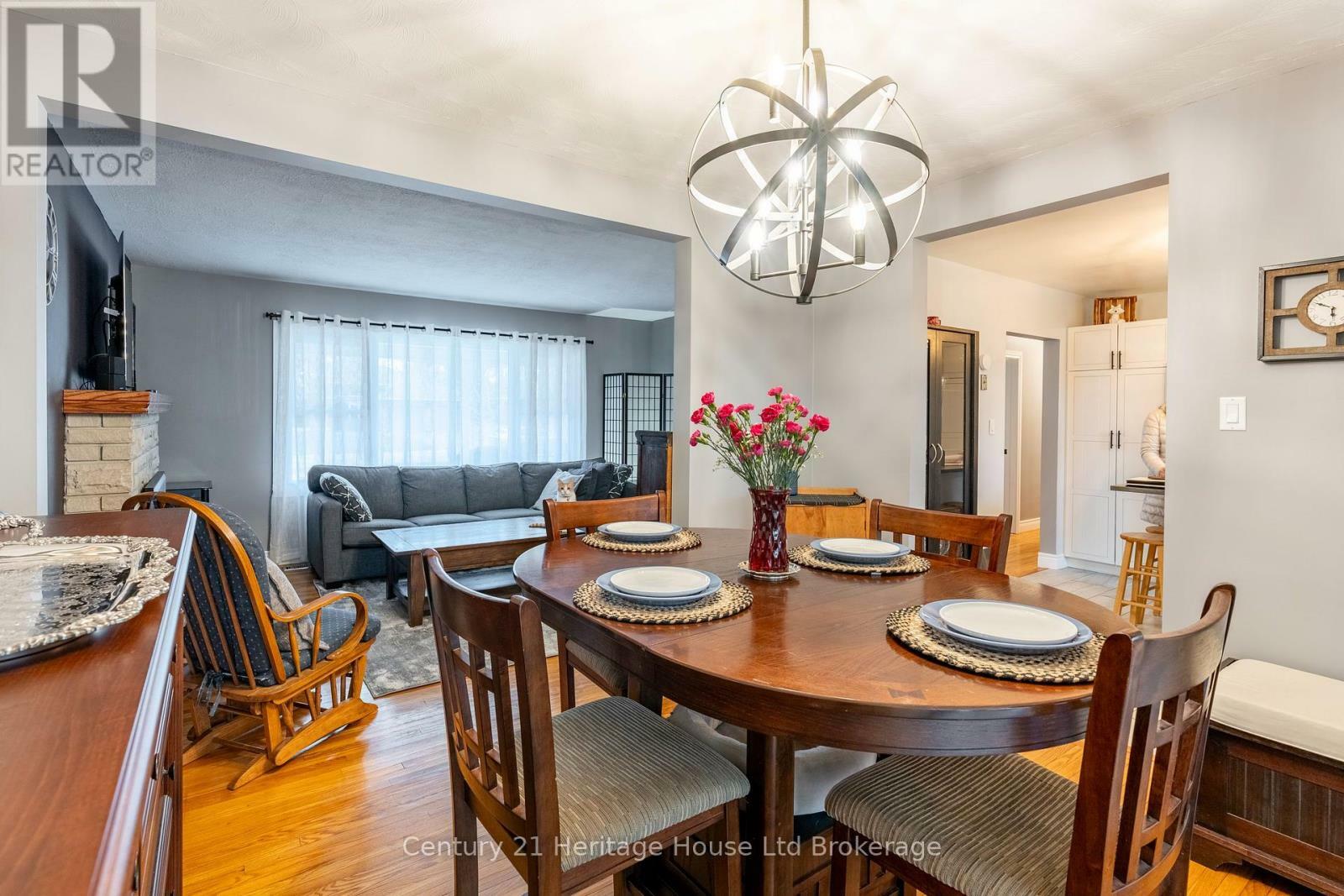


 CREA - C21 Brokers / Century 21 Heritage House Ltd Brokerage / CENTURY 21 Heritage House Ltd. Brokerage / Franco Castellucci
CREA - C21 Brokers / Century 21 Heritage House Ltd Brokerage / CENTURY 21 Heritage House Ltd. Brokerage / Franco Castellucci 93 James Avenue Tillsonburg, ON N4G 1A7
-
OPENSat, Apr 511:00 am - 3:00 pm
Description
X12052989
Single-Family Home
Bungalow
Oxford County
Listed By
Franco Castellucci, CENTURY 21 Heritage House Ltd. Brokerage
CREA - C21 Brokers
Last checked Apr 3 2025 at 1:25 AM EDT
- Full Bathrooms: 3
- Water Heater
- Wet Bar
- Microwave
- Stove
- Dishwasher
- Central Vacuum
- Water Softener
- Refrigerator
- Foundation: Poured Concrete
- Natural Gas
- Heat Pump
- Central Air Conditioning
- N/a
- Finished
- Brick
- Sewer: Sanitary Sewer
- Total: 10
- Garage
- Attached Garage
- 1


